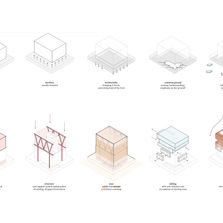gandhi memorial hall/the embassy
year 4.2
instructor: will hulbert

Yangon is a city with its history largely intact. Recently, most of its heritage buildings are being left behind due to rapid urban development. The Gandhi Memorial Hall is not an obvious candidate for observation, but further studies reveal notable political associations and worthy fabric details. Linked to its namesake, Gandhi met with leaders of the Indian community in this building during the 1900s as he saw the Indians of Burma as a source of significant support for his Indian Independence movement. His preachings later influenced San Suu Kyi’s fight for democracy, thus associating this building with modern politics.
A diplomatic use for this building was adopted to honor the associated political acts - something that could support political, cultural, and economic associations between India and Myanmar. Part of preserving the intangible attributes such as emotional ties, it is intrinsically related to the past, and crucial to the future. There are some concerns about embassies in the 21st century. In the global context of power, populism, shifting values and new mediums, overseas diplomatic premises and embassies are heavily questioned. However, in my opinion, trust and familiarity can only be nurtured in person and through maintaining a presence. These are hard to achieve with remote methods.
Existing structures include a grid structural system, ornamented cast iron columns from England, and a unique facade with accumulated algae on it. The architect and conservationist Roberto Pane advanced the idea of Critical Restoration, and felt that aesthetic contrast was the only honest way to give meaning to the original object. Preservation should be creatively staged within aesthetic conventions understandable by everyone as belonging to the present. I have tried to take forward this approach of responding to a “damaged object” with a projected model for its supposed “completion”.
My Indian Embassy is a building that opens towards the host country by employing a deep excavation of the land to create a public space - a common ground - a place of shared use by people, playing with territorialities. The memory of the existing building - the accumulated ‘patina’ made from the environment and years of neglect is also kept, showing records of many regime and socio-economic changes. Other public uses such as an exhibition area and auditorium have been introduced in a new volume inserted above the existing building. A unifying terracotta veil, a tribute to Indian jali screens, cloaks the new vertical additions. This shades the facades exposed to the sun, whilst being permeable to seasonal breezes at the upper parts of the building.
Program has been divided into public and public uses. Internally, the program is organized around one main flight of steps that weave through the volumes. The drawings show each floor’s specific activities, continuity and transparency of spaces. The existing grid system was used as a basis for the new independent structure introduced. A truss system locks to the grid, and beams are placed accordingly at the intersection between the truss and floor slabs. Renders show some spatial uses, visual connectivity, and light conditions through the facade.
Embassies should represent the home country, and give a sense of hope and optimism. In recent years, embassies have become more and more fortified and isolated, but in reality it should be the inverse; it’s more of an opposite now to what it set out to achieve in the beginning.














